Attention all history buffs and design enthusiasts! Have you ever wondered what home designs were like in the mid-20th century?
From the classic Tudors of the 1930s to the sleek modernist homes of the 1960s, vintage house plans offer a glimpse into the past and the evolution of architecture. These blueprints not only provide a look into the styles of the time, but also reflect the cultural and societal influences of each era (like buying a house from a catalog).
In this post, we will dive into the world of of vintage home plans, thru their catalog covers from 1930s to 1960s. Just click on the images to be taken to the full catalog so you can browse at your leisure.
Let the house hunting begin!
Note: All images from archive.org
Further Reading:
Vintage Home Plans 1930s-1960s
1930s House Plans
Note: The 1930’s homes are very interesting to see as the United States was in the middle of the Great Depression. I do notice a lot more use of the words “affordable” & “modest” when describing the plans.
1939-Select Homes of Modest Cost by the National Plan Service. What a lovely home illustration on the cover.
1935-“Garages, Log Cabins, Play Houses & Cottages” from Sears, Roebuck & Co Home Construction Division.
1936-“Gordon-Van Tine Economy Homes”
1938 “Choose Your Home”-American Lumberman Homes.
I like the three on the left. What about you?
1938-“Bungalows by J.W. Lindstrom, Architect Minnesota”. What a cool Art Deco house on the cover!
1940s House Plans
1940-“Garlinghouse All American Homes”
1942-“Halliday Simplex System Homes: Hallidays, Canada’s Building Material Specialists” Hamilton, Ontario (45 mins from Toronto where I live) & Truro, Nova Scotia.
1946-“Your own home book of plans by America’s leading architects.” 25 designs and plans in colour.
1949- “Warm Morning Small Homes Plan Book”. A choice selection of plans for 12 delightful low-cost small homes.
1947- “Homes of the Southland, personalized for today’s way of living“. Monett Lumber Company, Missouri.
1946-Calfornia Plan Book: “Builders gathered in Chicago, and on exhibit were some prize-winning “Homes of tomorrow”. What were they like, you ask? Why, bless you, here they are: right in this book. California had started to build them before the war. Modern, Monterey, ranch house, outdoor-indoor living, Solar house, they’re all here. “
1950s House Plans
1951-“Wisdom in Homes” by W.E. Lindman. “Designed for Mr. & Mrs. America, never too tired to dream and to build”.
1952-“Canadian Home of Masonry”. “Build your home for security & permanence”.
1954- As seen in “Today’s Woman” magazine, “Low Cost Homes”. “Building plans available for 23 distinctive homes”.
1958-“Leisure-Time Homes of Fir Plywood”. “You’re really living…when you have TWO homes”.
I’m OBSESSSED with these Mid-Century cottage / homes!
“National Homes-1959”. The mid-century homes in this house catalog are really fantastic. I would take them all!
1960s House Plans
1960-“6 and 7 Room Homes. Traditional, Contemporary, Modern”.
1961-“Home Designs For Luxurious Living”, 15th ed.
1963-“All American Homes”. “Construction-Proven Designs for Contemporary American Living…”
1963-“Home Planners Designs For Convenient Living – 50 Suburban Homes Edition”.
Thank you for dropping by and taking a look at these cool vintage house plans. I love seeing what homes used to look like and I hope you did too.
Question: Please share your favourite covers in the comment section below. I love to hear from my readers!
Reminder to check out my other posts in this series below….
Liz

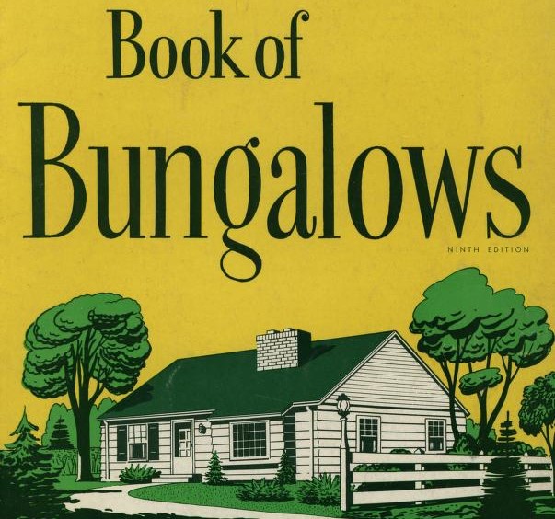
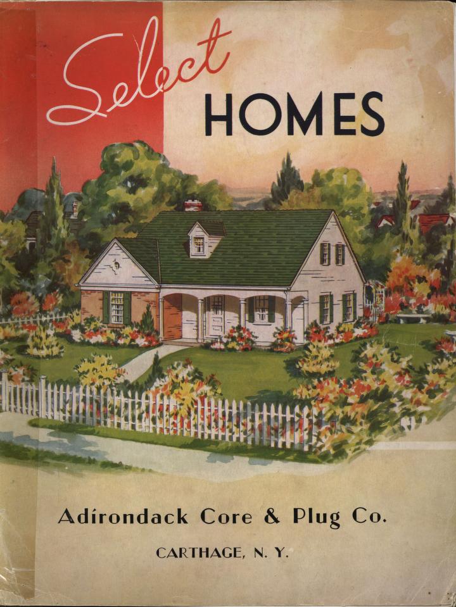
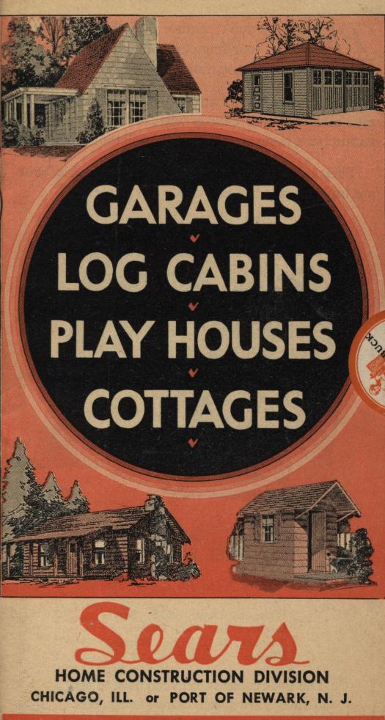

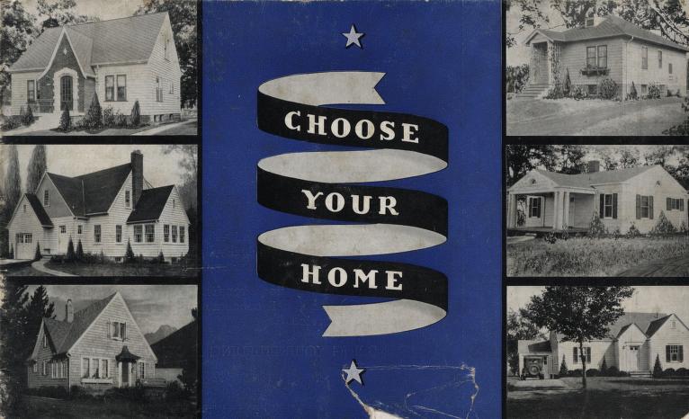
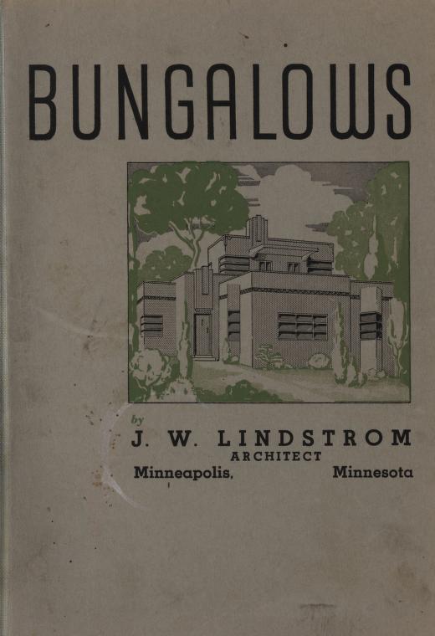

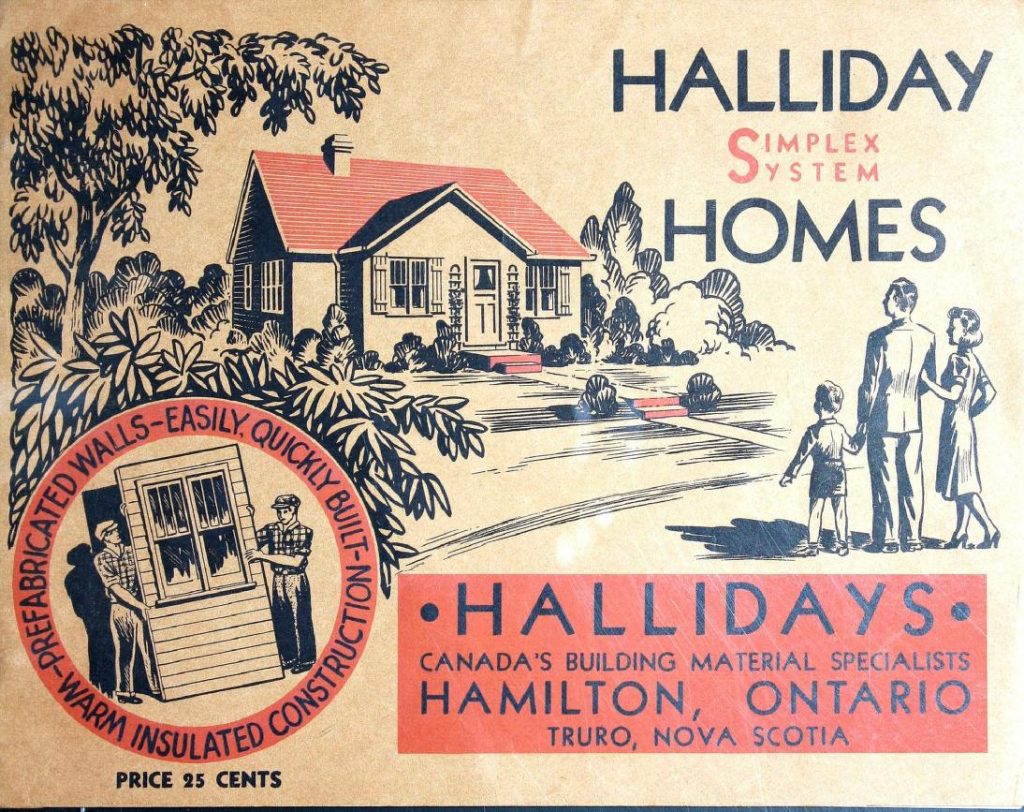
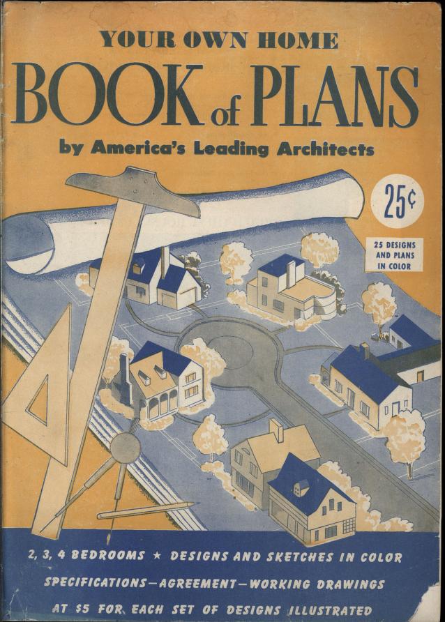
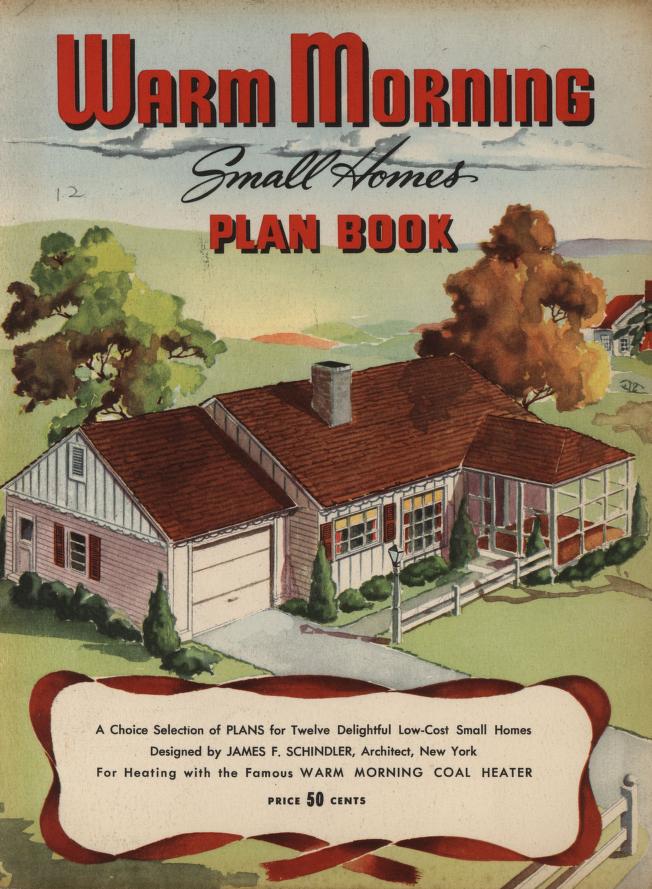
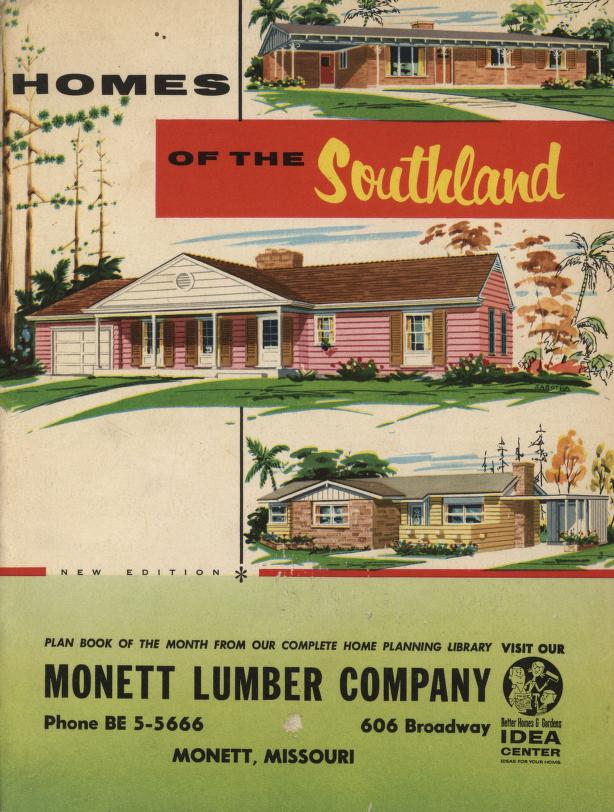
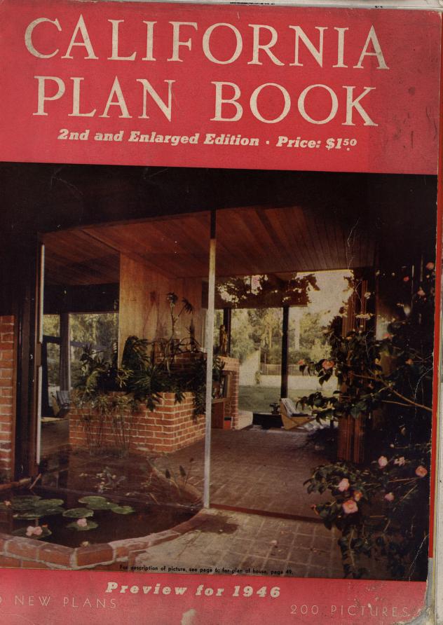
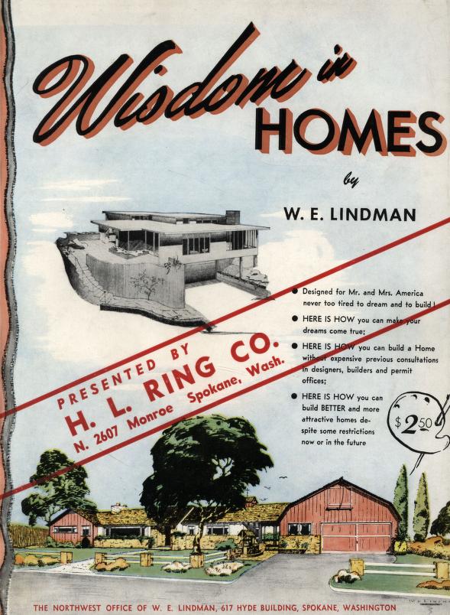
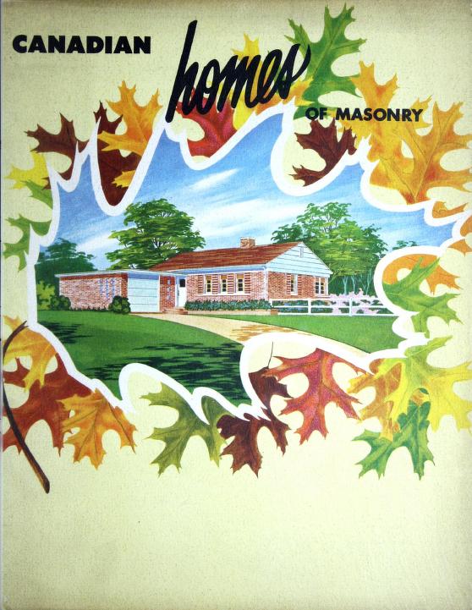
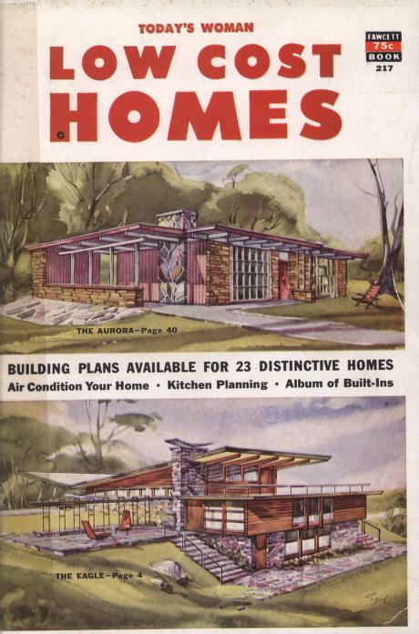
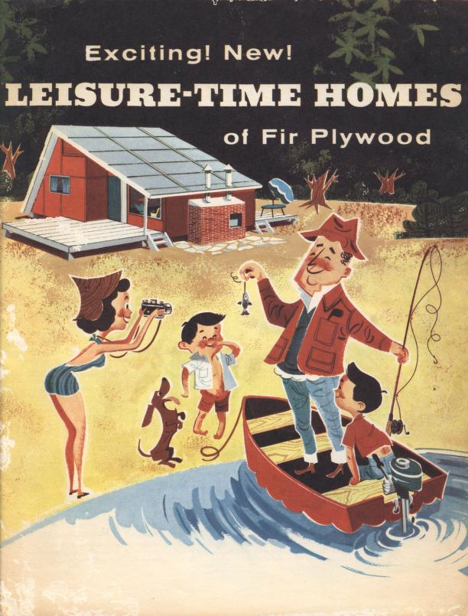
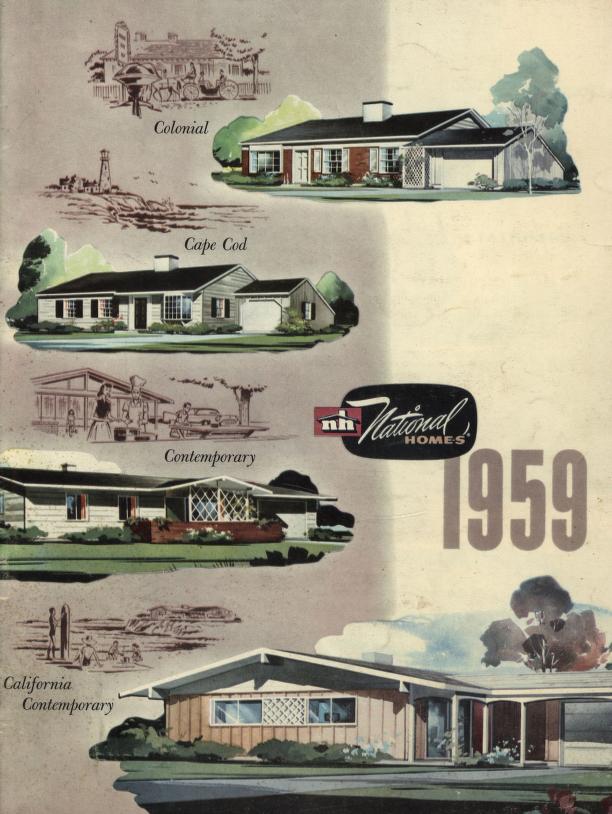
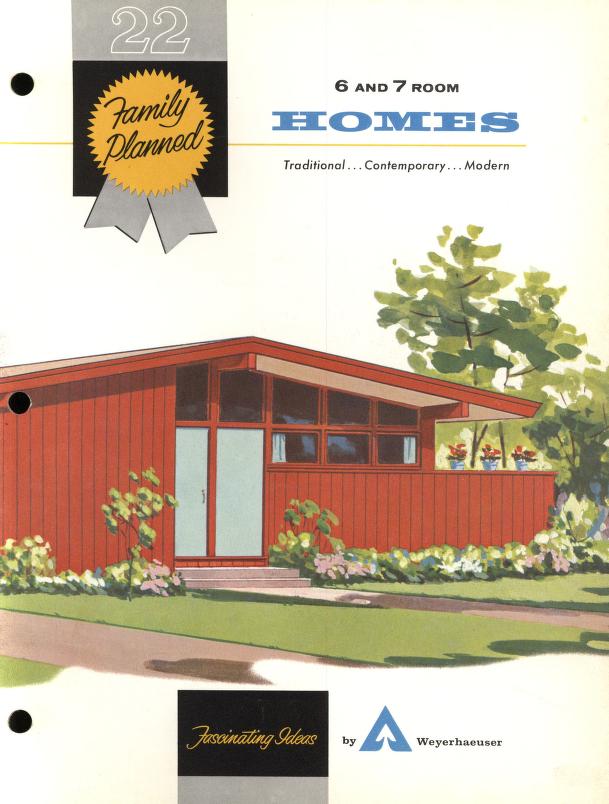
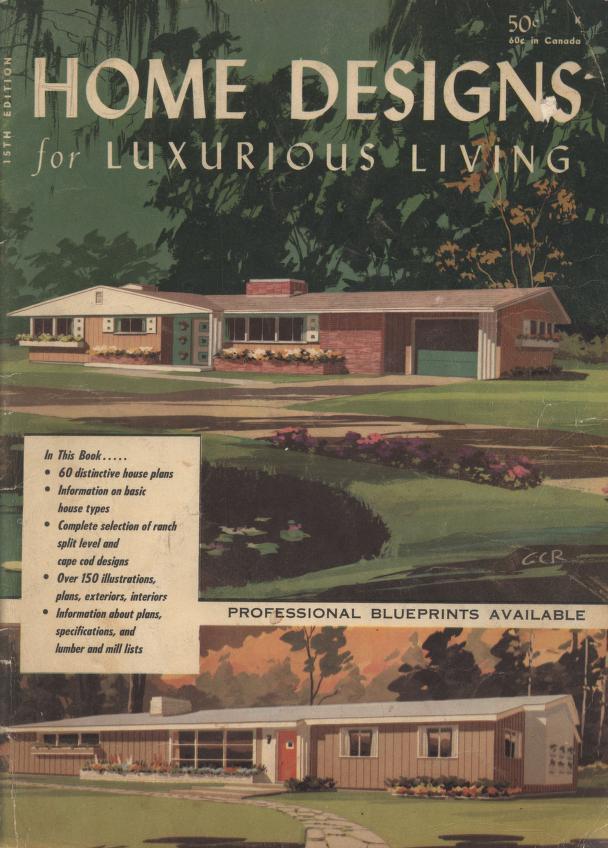
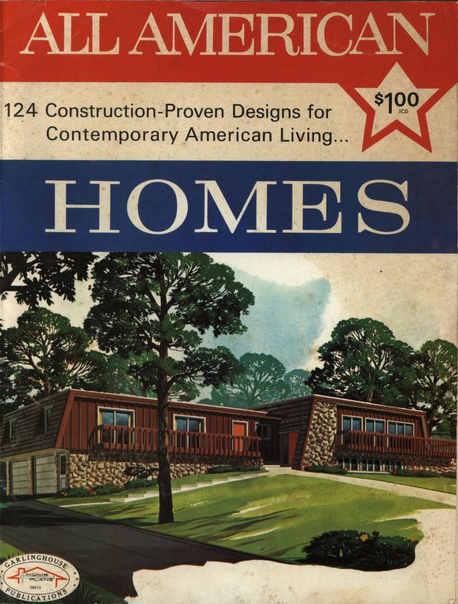
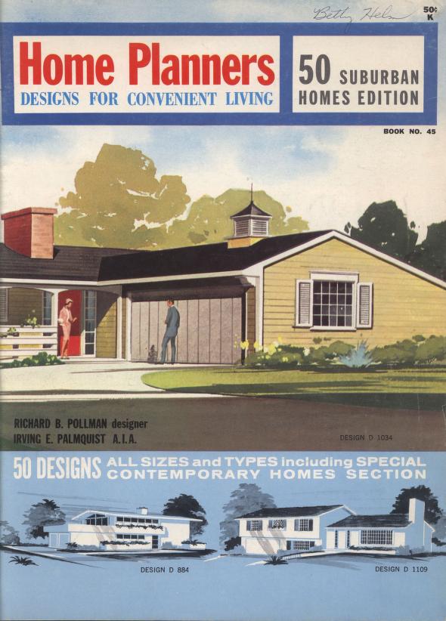
Great collection. It’s interesting that the Lindstrom book doesn’t seem to include the house on the cover, nor any other modernist structure.
Good observation! I honestly just scrolled quickly thru each one to make sure they indeed had structures (with plans to go more indepth later). I wonder why that was? A bait and switch lol!
Liz
Lovely collection you´ve got there, i love those times when cars, houses and much more had a soul, as they totally lack today…
Such a wonderful and nostalgic look back at these home plans. As a little girl, I moved with my parents from a small NYC apartment to our home in NJ. I am still fascinated by the memories of the variety and the different looks… Even if the very same homes. Thank you so very much!
Thank you for stopping by and sharing your memory of your home. I love hearing these stories.
Liz