For everyones reference, my dream home would be either a Craftsman (original, not new) or a Mid Century Modern. Both of which are impossible to find in my tiny budget in Toronto (outside of Toronto, Craftsman homes are easy (MCM homes are harder). The hubby and I do own a 1925 Craftsman in Windsor, Ontario but it’s rented out till we are ready to leave the big city (so like 30 years from now).
ANYWAYS….the chatter above is to lead into this fun 1958 house planning catalog, complete with interior design ideas you can do with wood (thanks Thorsen Lumber Company). The designs are lovely and really worth a browse especially if you are a fan of 1950s homes (or vintage architecture).
Note: This catalog was found at archive.org. Click the link to see ALL the homes you could of had built (today’ post is just a sample).
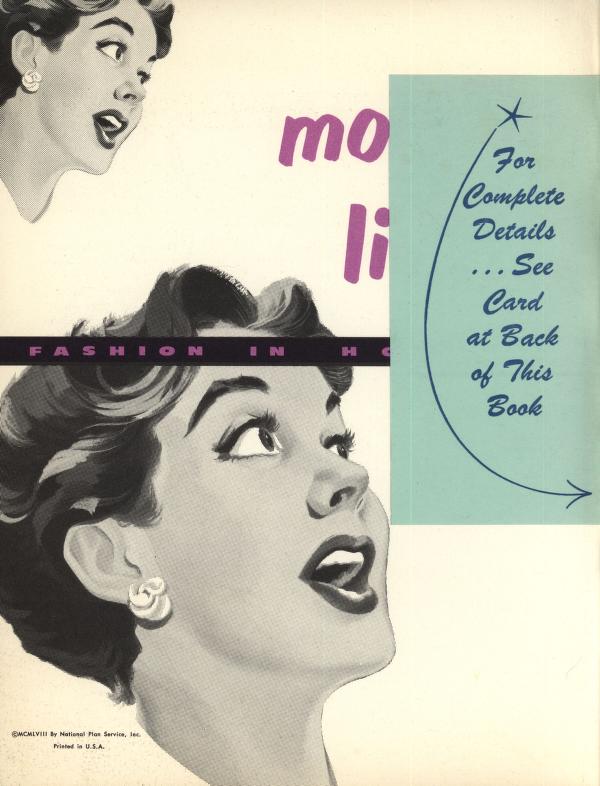
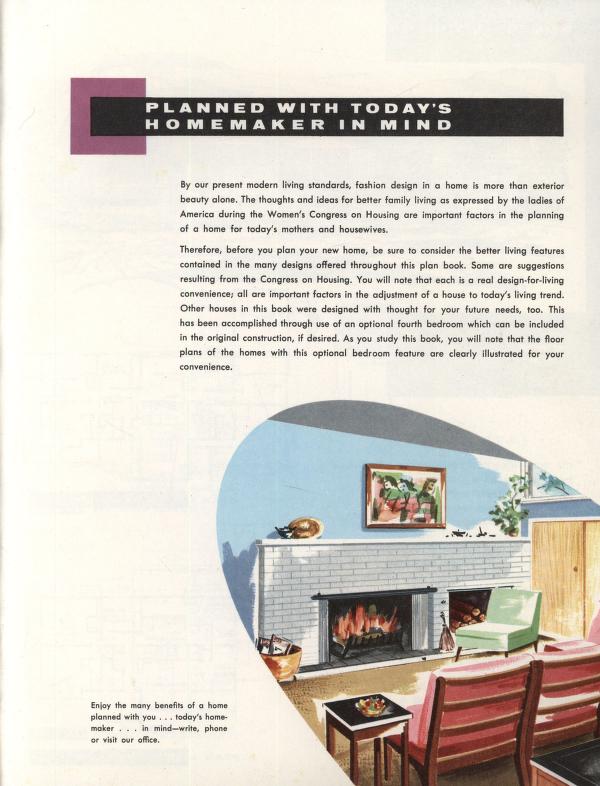
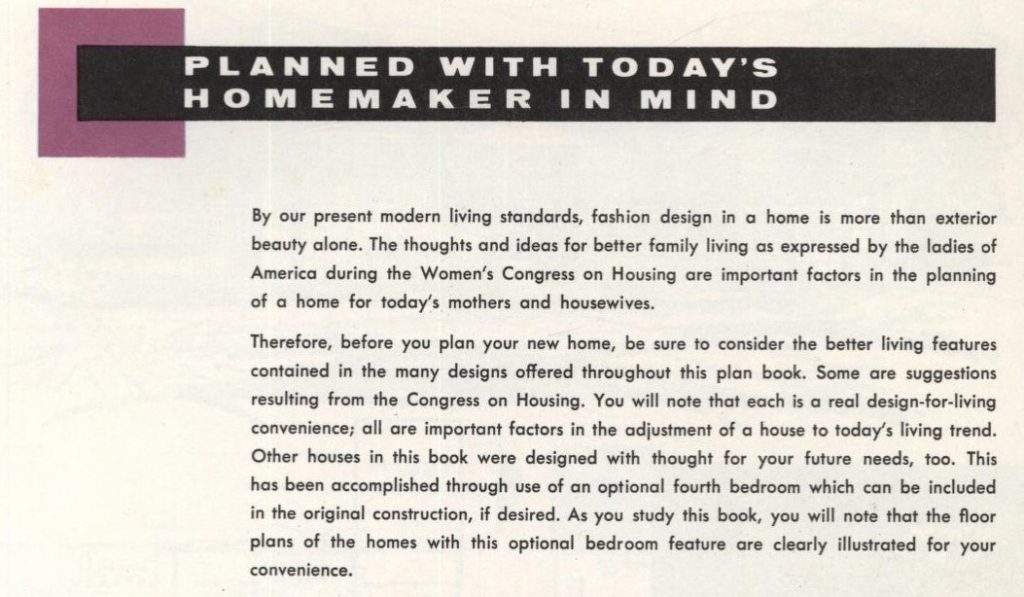
Choose your House from a 1958 Modern Living Homes Catalog
Modern Living Plan W-445
“An unusually efficient plan arrangement for a one-floor, three bedroom home.”
Interior Design Ideas for your Living Rooms:
Room dividers, decorative fir plywood canopy over the fireplace & curved plywood screen to add charm to the fireplace.
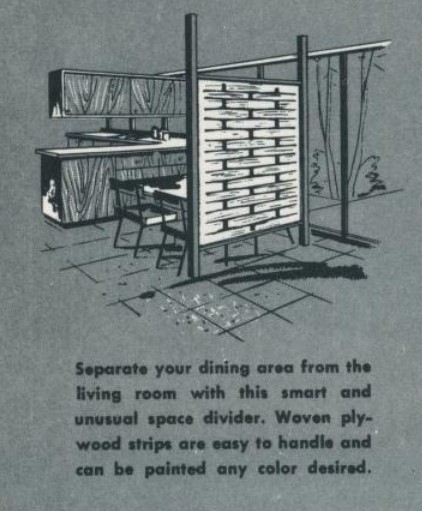
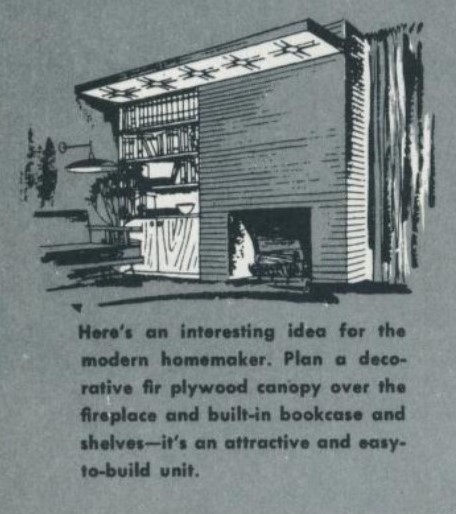
Modern Living Plan W-443
“An attractive exterior of horizontal siding and masonry complements the compact and effcient interior of this modern living home.”
More interior design ideas…
Floating storage units for the dining area (I like these!) or cantilevered seats (not a fan).
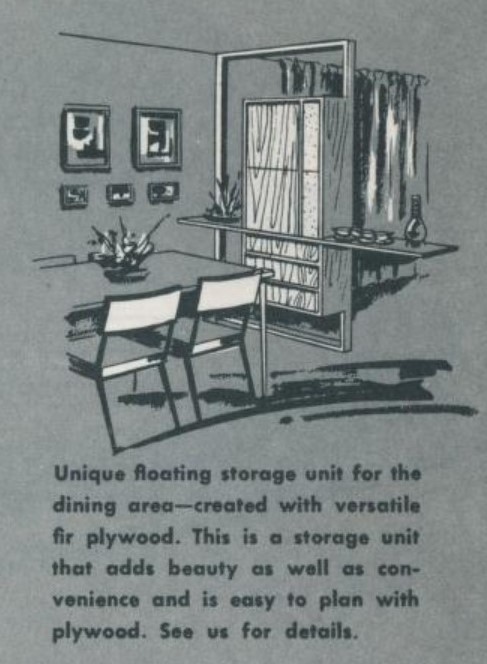
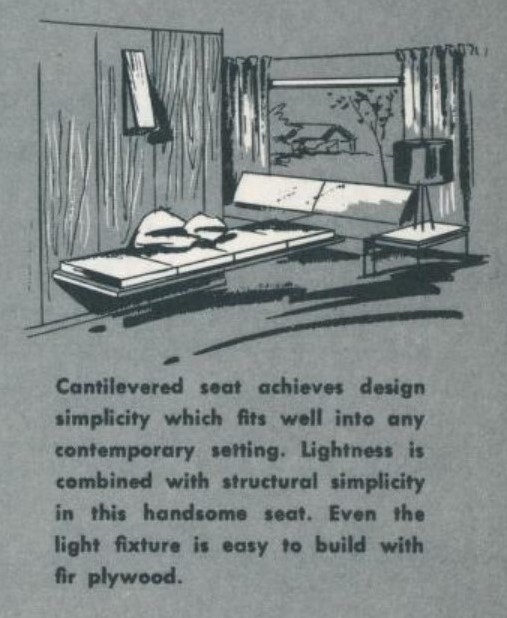
Here is a 1950s version of the now very popular barn doors you see in today’s interior designs. Plywood curtains or screens to close off glass areas.
Modern Living Plan W-447
“What the women want in a home was carefully considered in the planning of this design. For example, the large famly room with fireplace and adjacent terrace with barbecue pit provide the leisure living desired by today’s homemakers. Also, notice how the garden view living room between family room and bedrooms acts as a buffer for the active and quiet areas. Lavatory near side entrance eliminates traffic through the house-another feature the women appreciate and want in a home.”
Modern Living Plan W-452
“A charming exterior that will make the modern living home oustanding in any neighbourhood.”
How to create a warm atmosphere in a living room? “Wood paneling, book shelves, shutters on the window and on a modern high-hearth fireplace of masonry.”
According to the Women’s Congress on Housing, “three bedrooms located in front of this L-shaped design is an ideal and desirable quiet area.”
Interior layout tips to make living in your 1958 home even easier
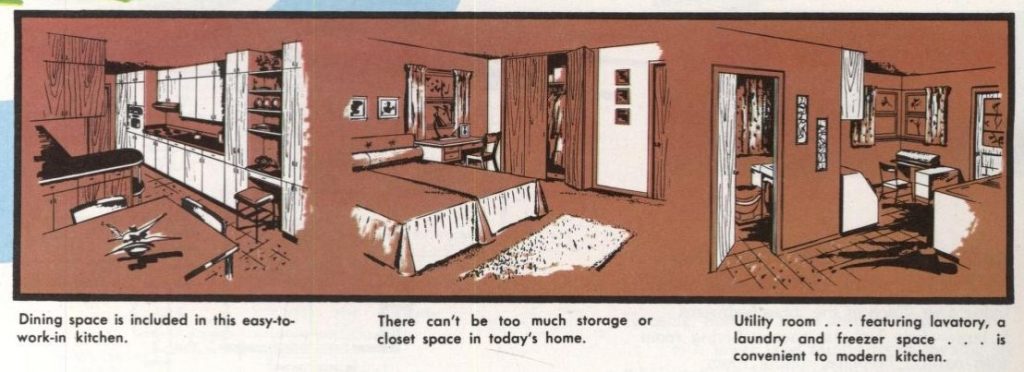
Modern Living Plan W-457
A split-level home that’s perfect for a sloping site (love that Mid Century slopping roof line!).
Modern Living Plan W-463
This split-level design incorporates many of the American Women’s ideas of what a home should be. They are:
- A separate dining room adjacent to the kitchen
- Three bedrooms in the quiet area of the the upper level
- Plenty of closet and storage space
- A main level lavatory convenient to service entrance with another one serving family room and laundry in lower level.
Modern Living Plan W-466
“Simplicity & Beauty is a striking feature for this two-story home. The plan too, is simplicity itself and stresses Women’s Congress Homes features which make housekeeping and maintenance an easier task”.
Modern Living Plan W-469
“A true Colonial design of modern flavor, this two-story home offers many desirable living advantages. Study and lavatory are appealing Women’s Congress Homes features of the first floor plan, a spacious living room with attractive bay window arrangement.”
Modern Livng Plan W-465
“This story and a half home has impressive exterior that will appeal to many people. The flat room garage (WHICH I LOVE!), the large front porch overhang and picture window combine to give a modern warmth to the appearance of the house.”
Wood Paneling
After my grandparents immigrated from Germany in the 1950s, and settled in their forever town (Sarnia,Ontario) they built their home. This house would of been finished late 50s, early 1960s I believe. It had a lot of wood paneling on the walls. So seeing this bedroom design with that paneling brings back many a memory of their home design choices.
Do you like this look?
Question time: What home design / floor plan would you chose from the above?
Thanks for stopping by!
FURTHER READING: Check out my archive of ‘Vintage Home Decor’ Posts HERE.
Liz

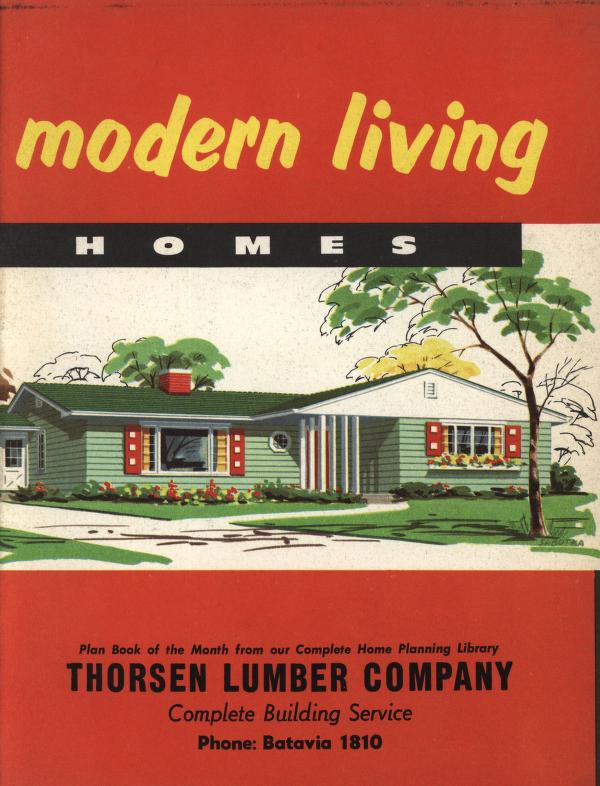
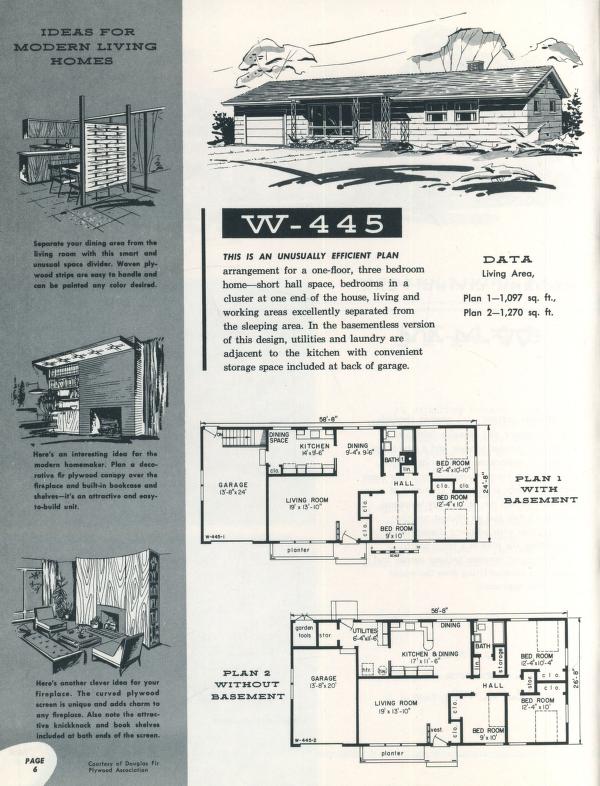
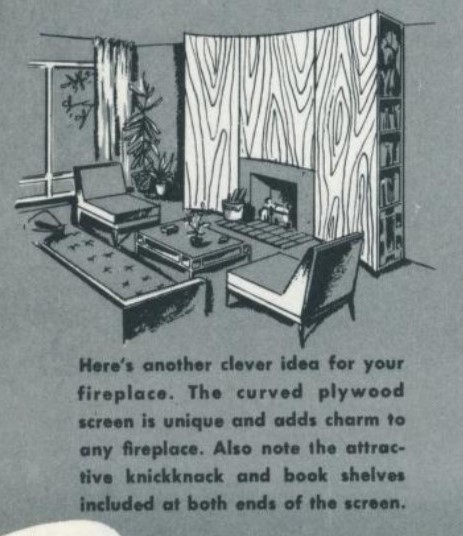

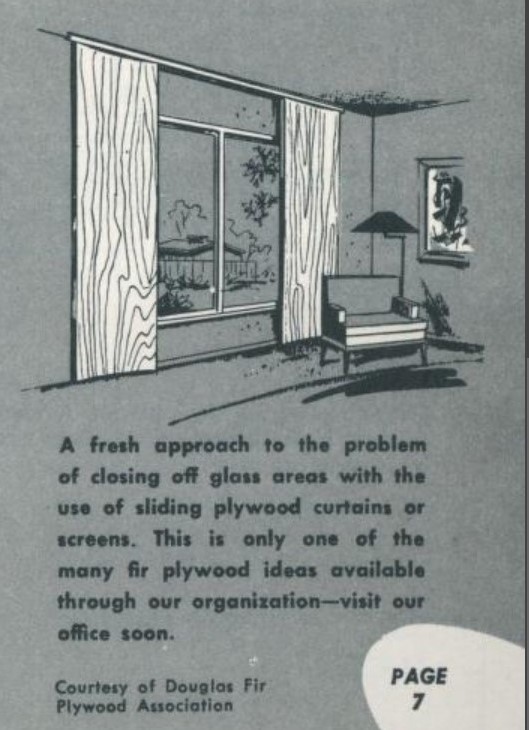
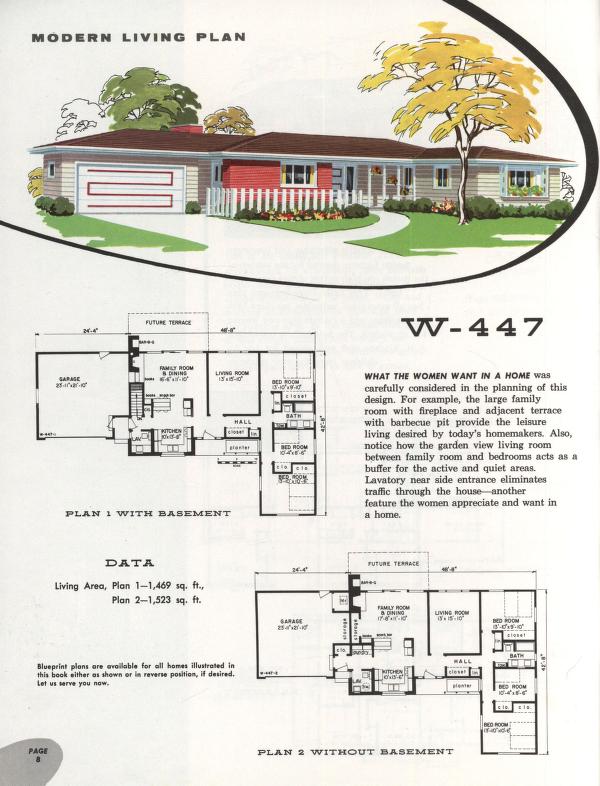
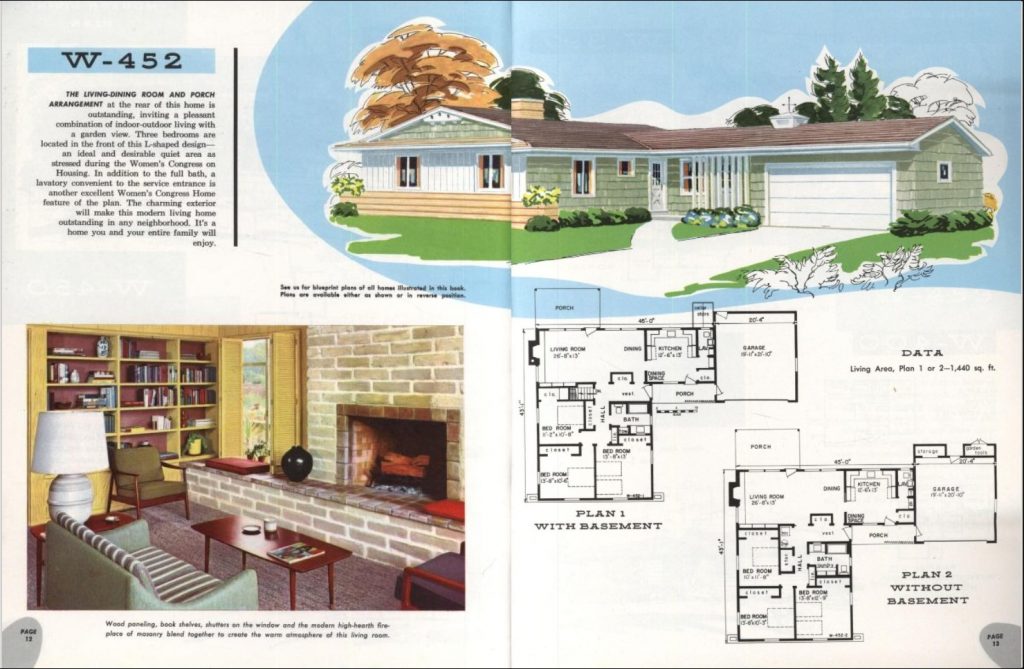
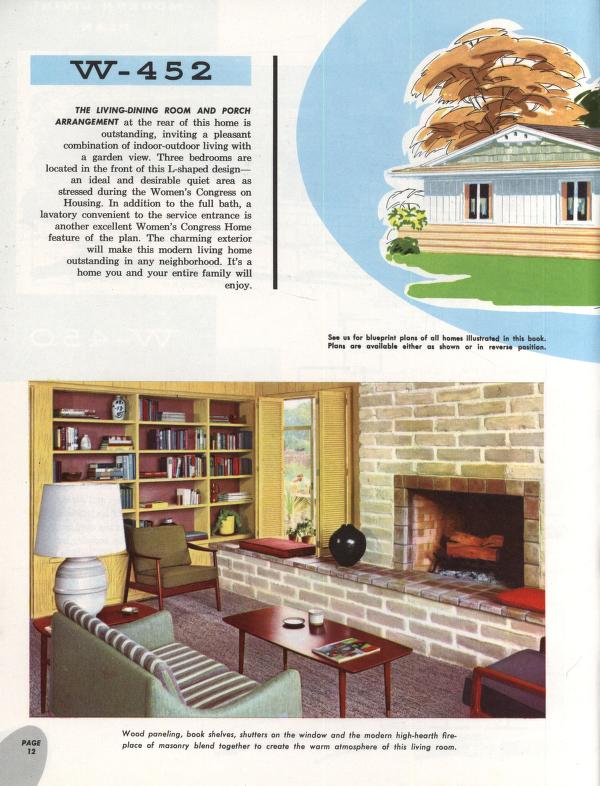
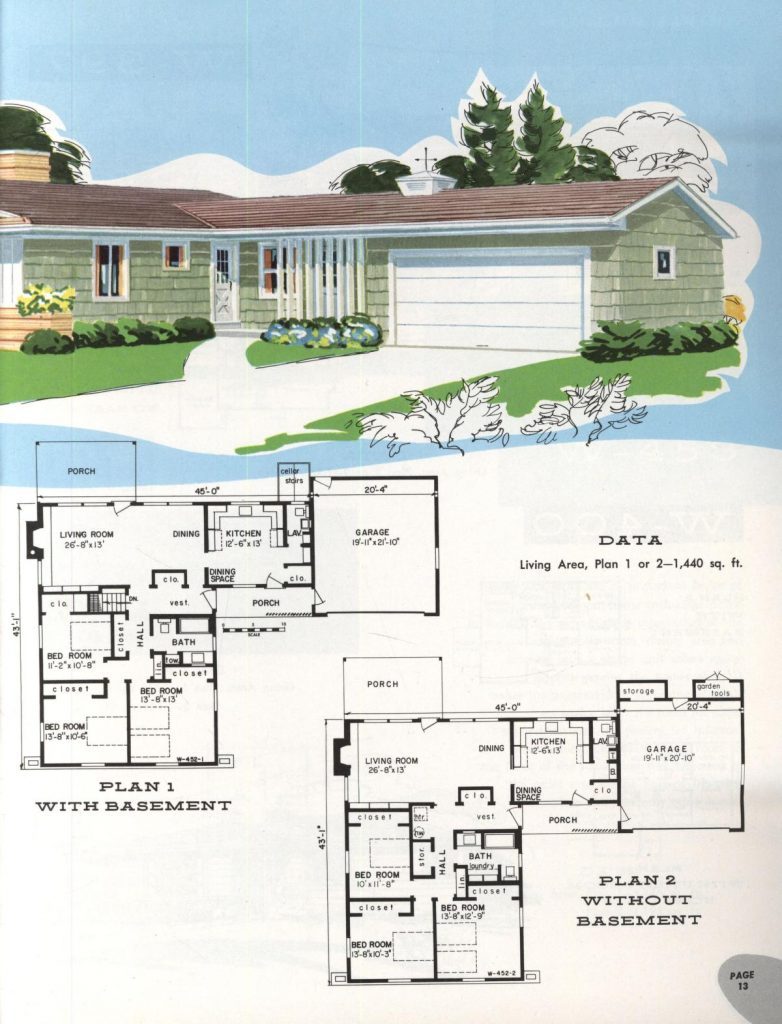
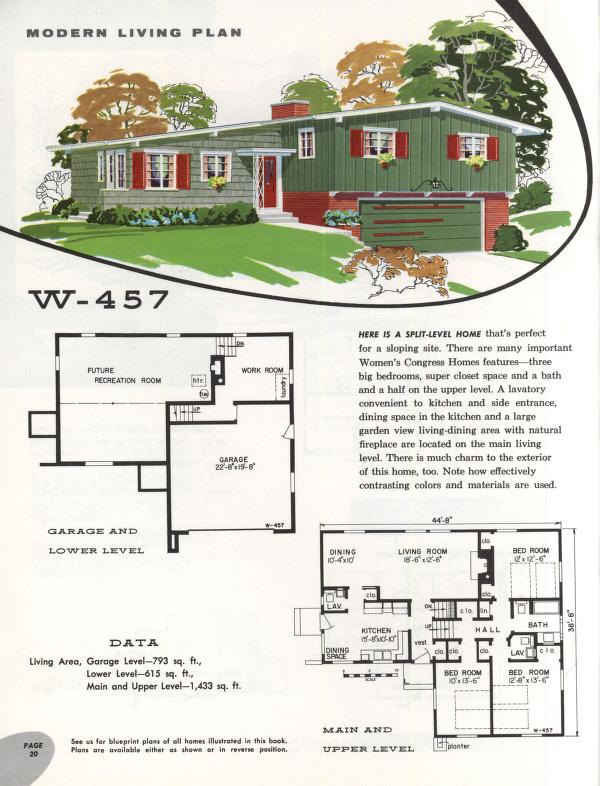
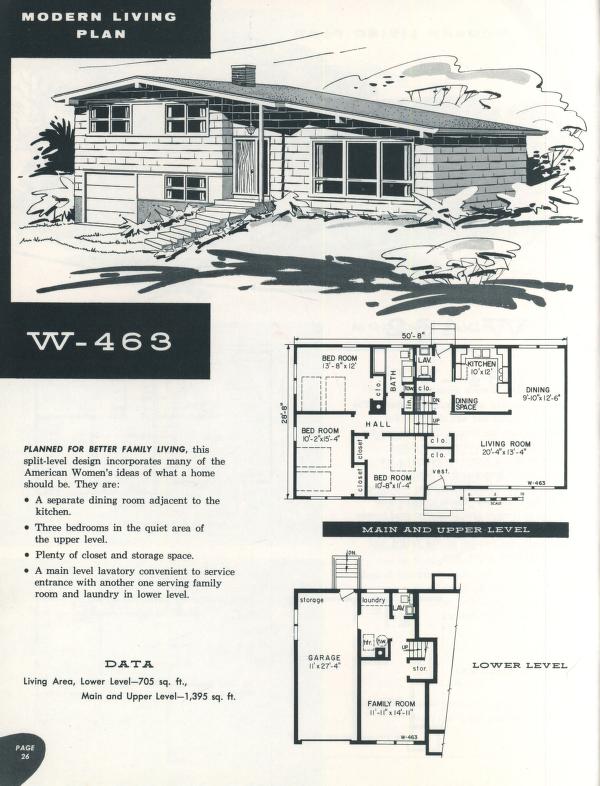
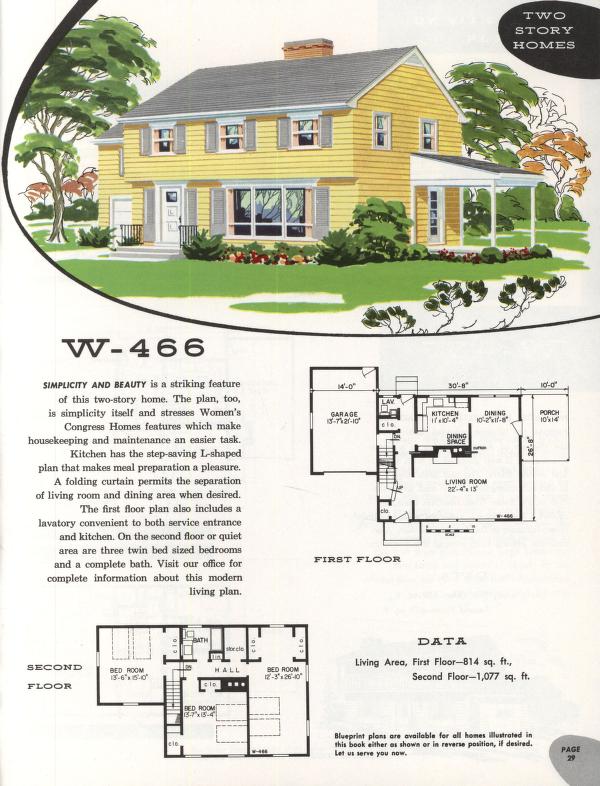

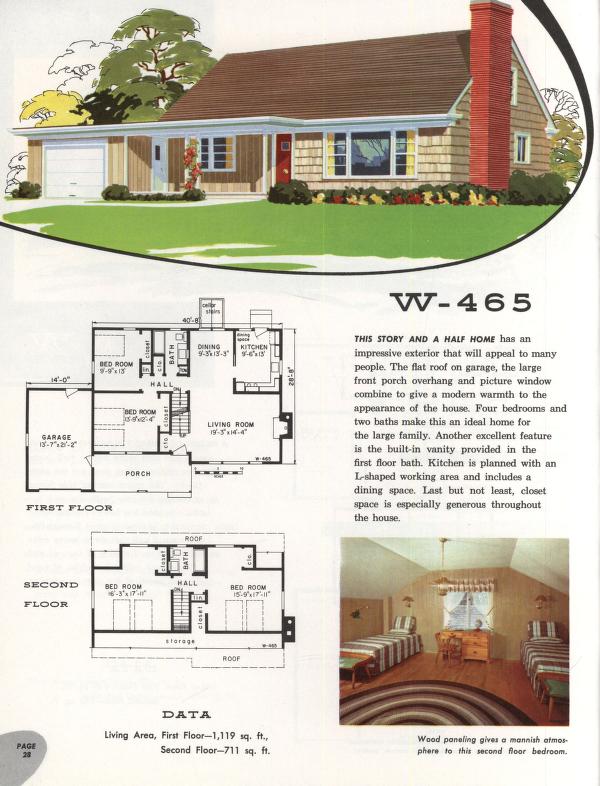
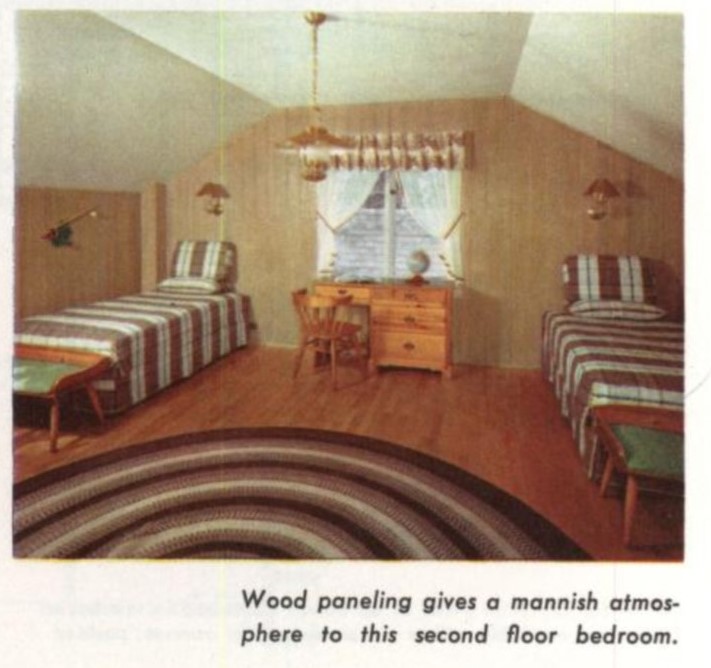
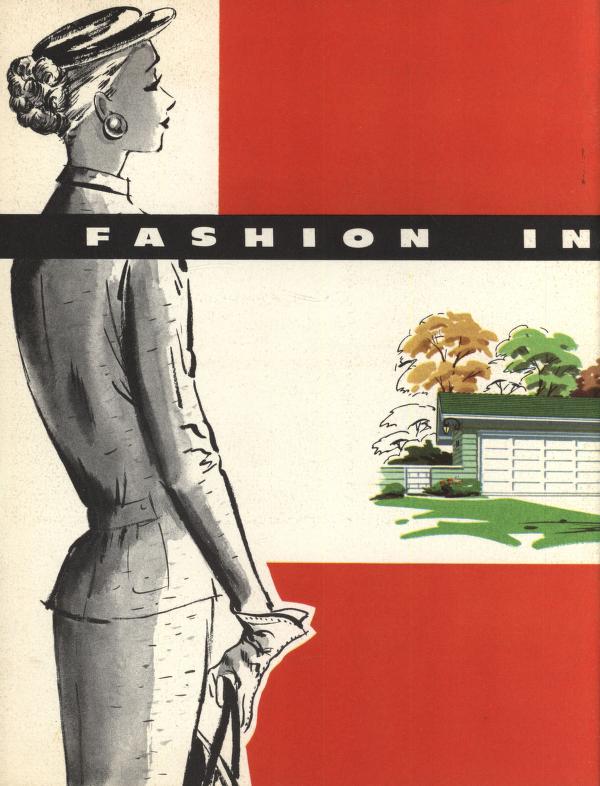
Home designers today could take a few lessons from these plans. I like the living room in W452. I also hate attached garages so I would not choose any of these plans, but I do think they are charming.