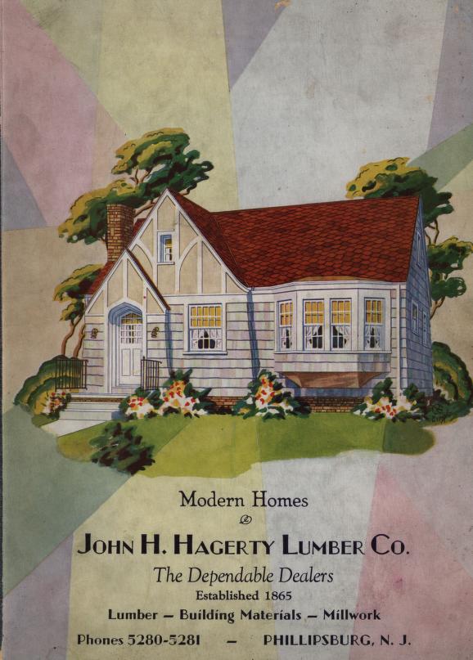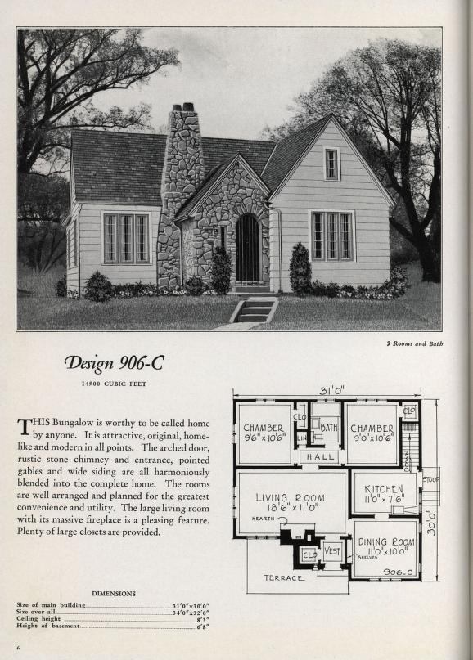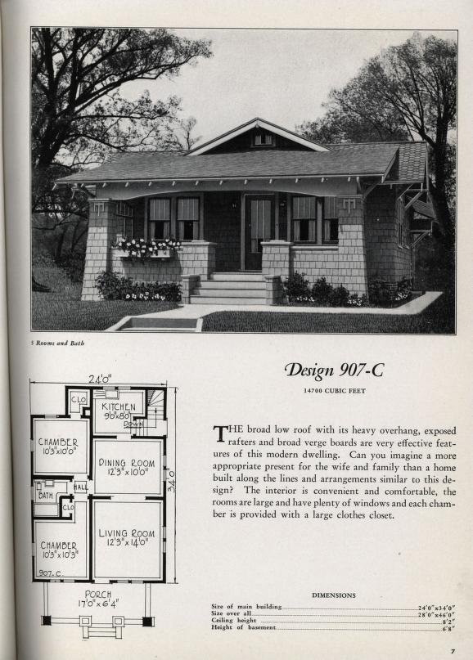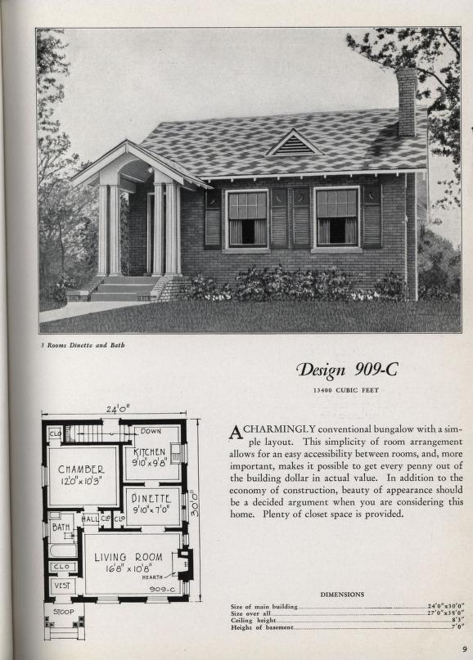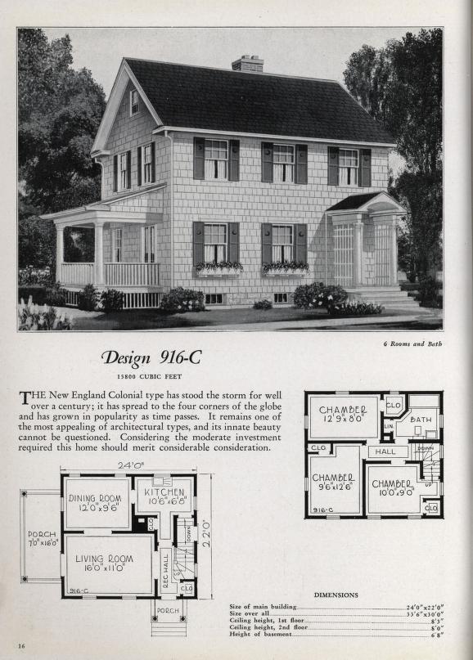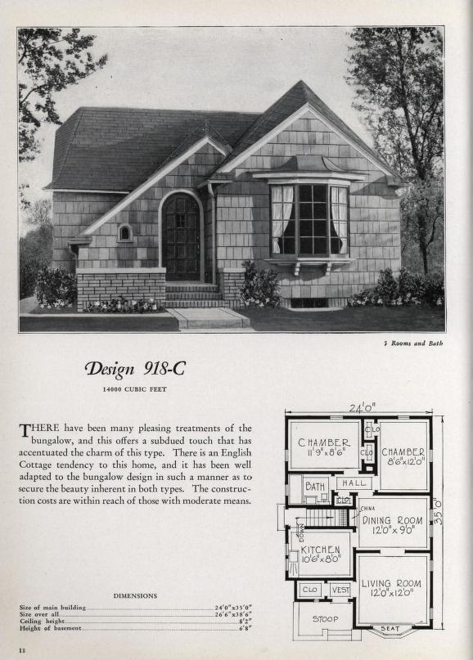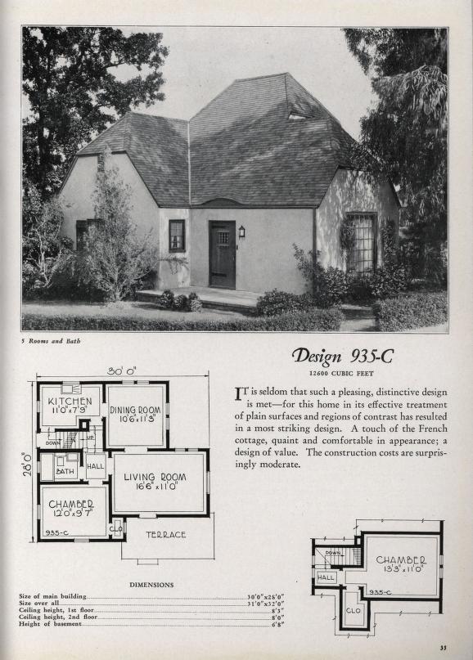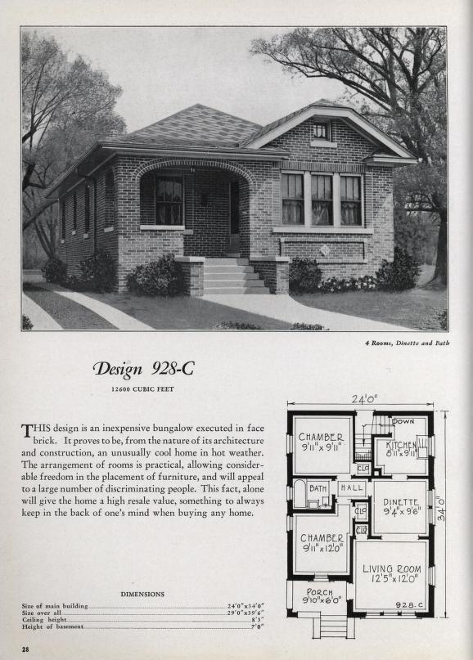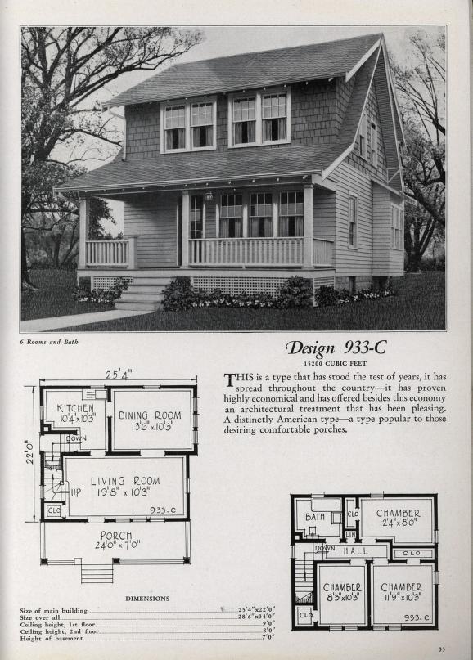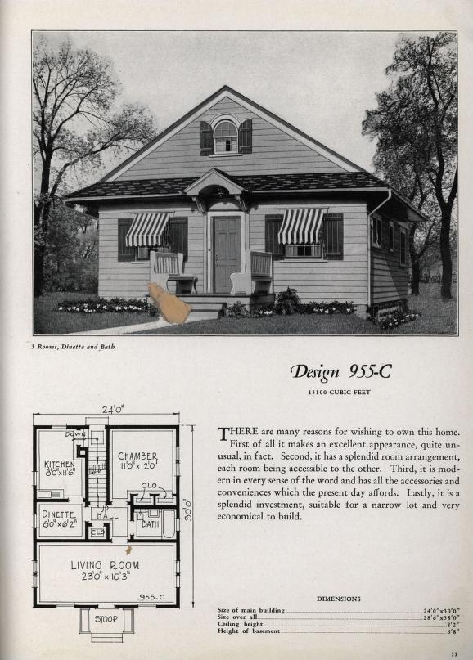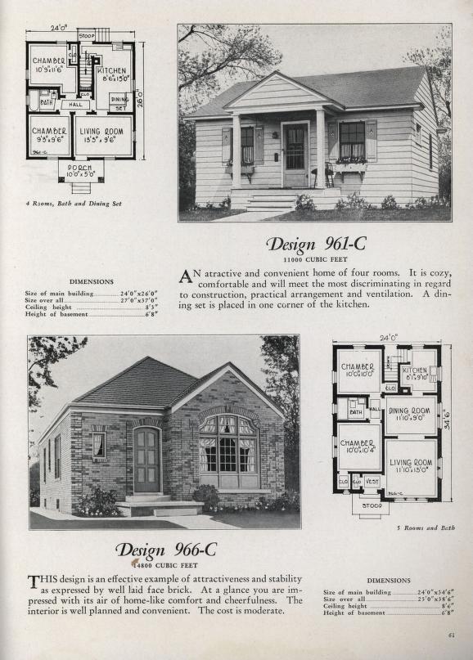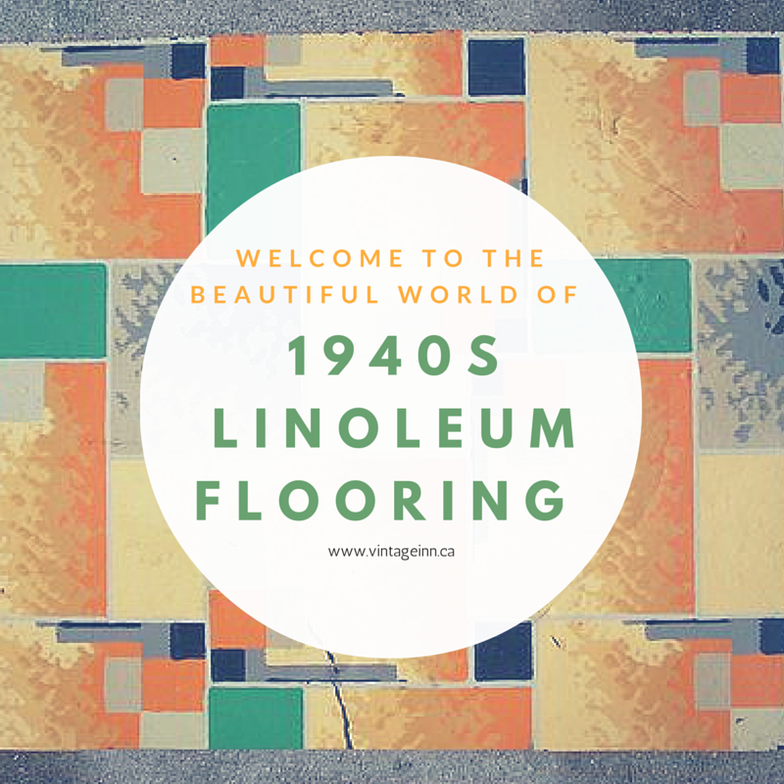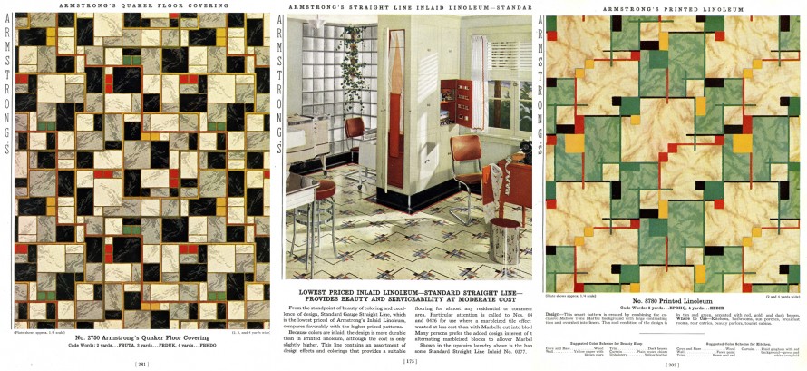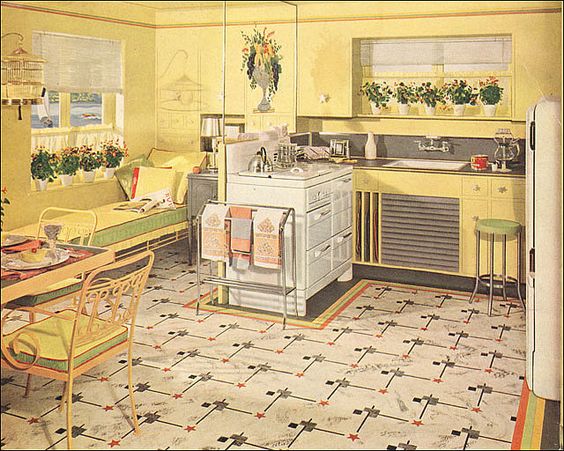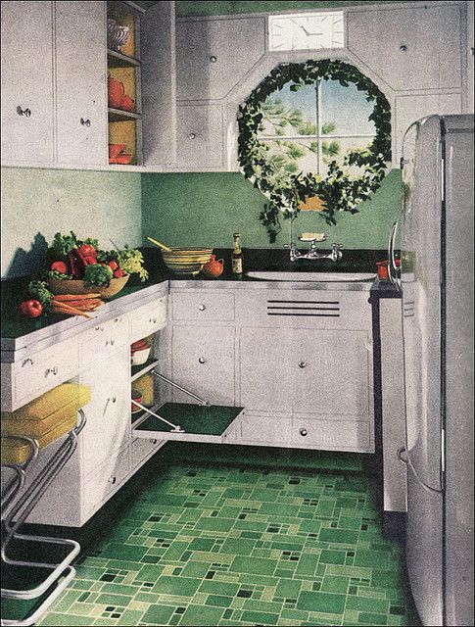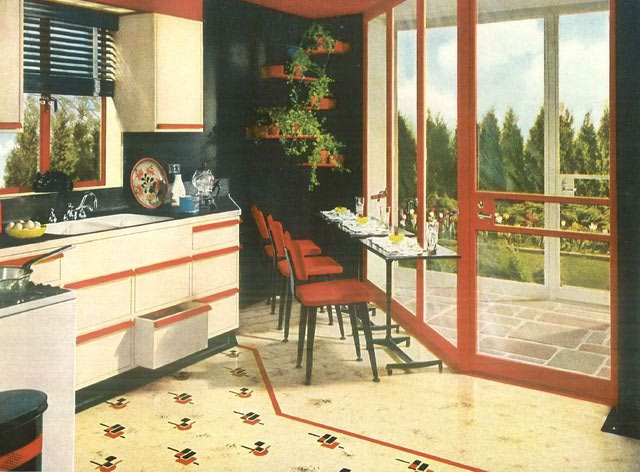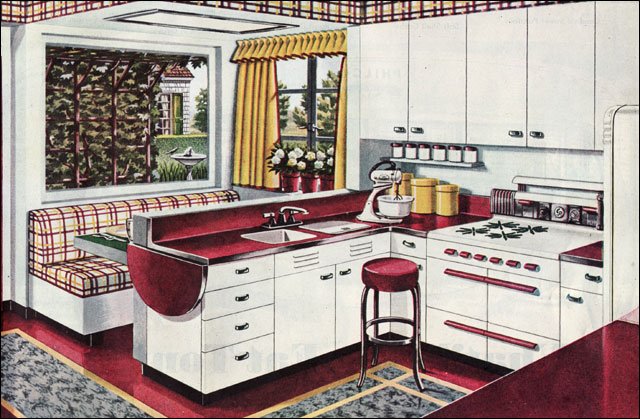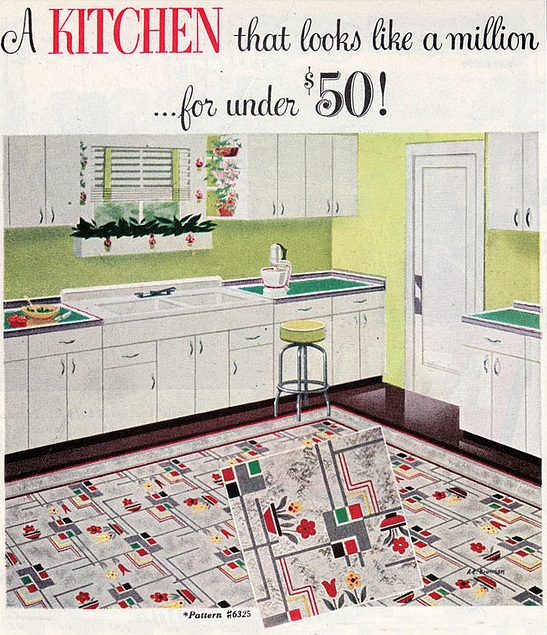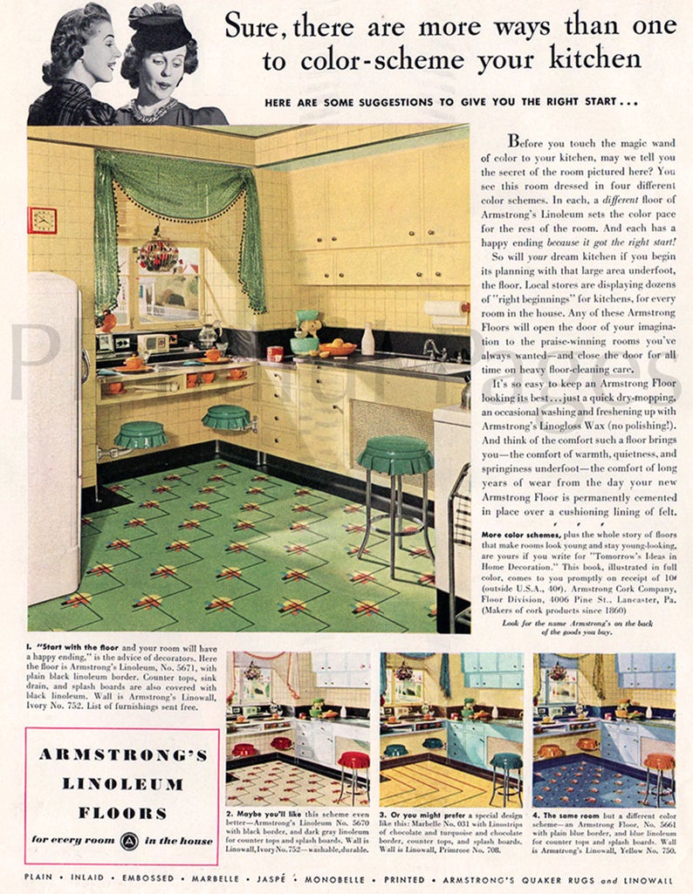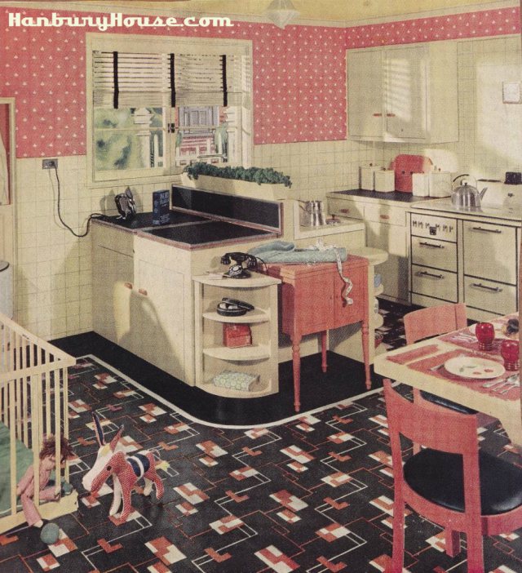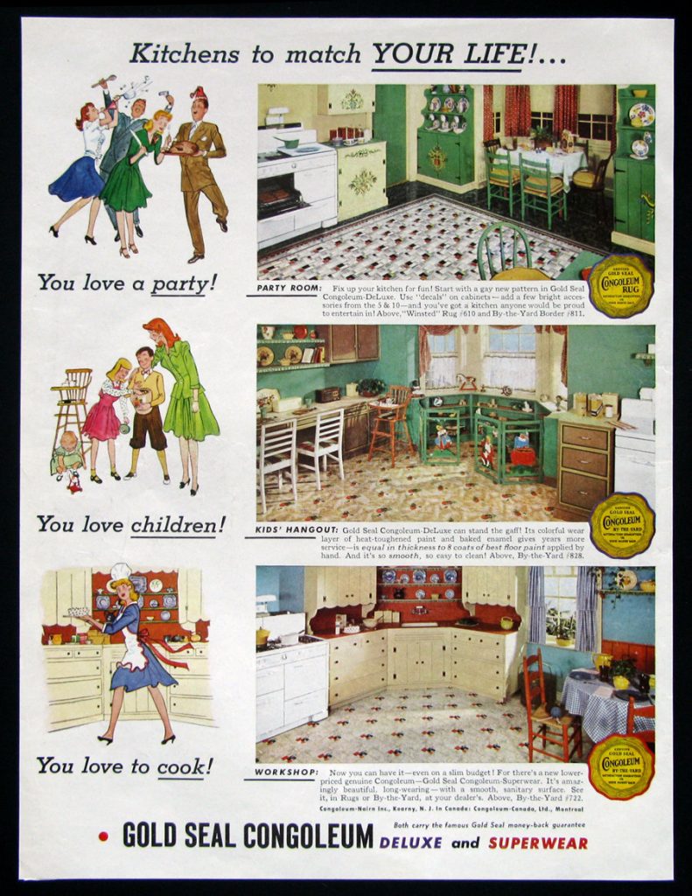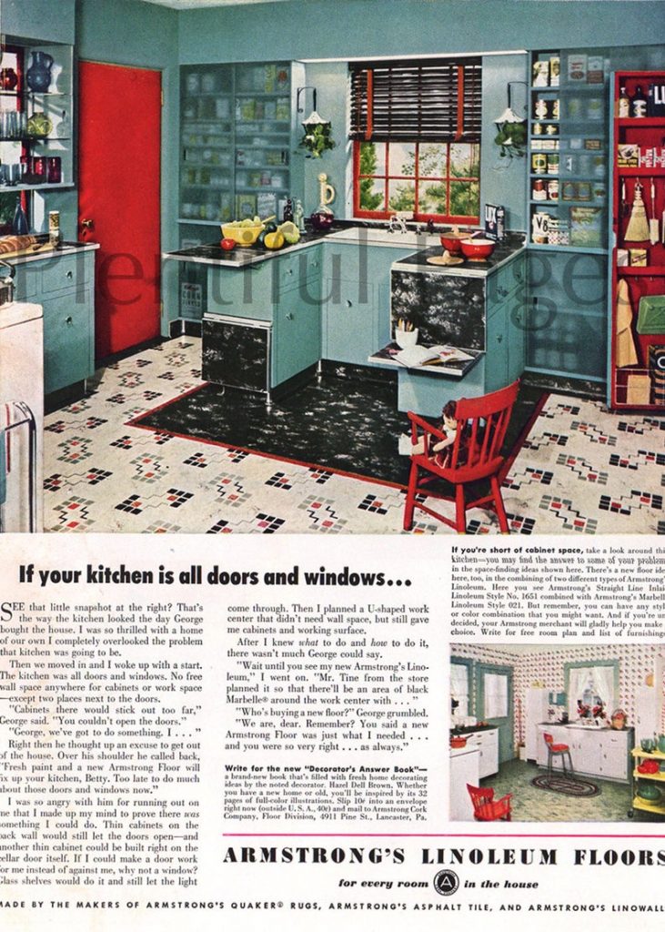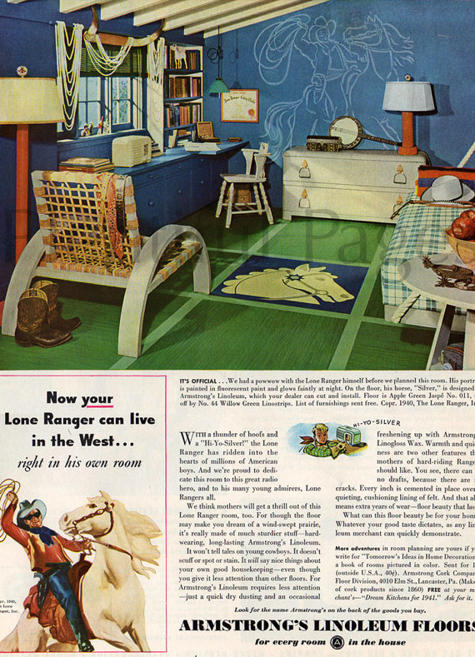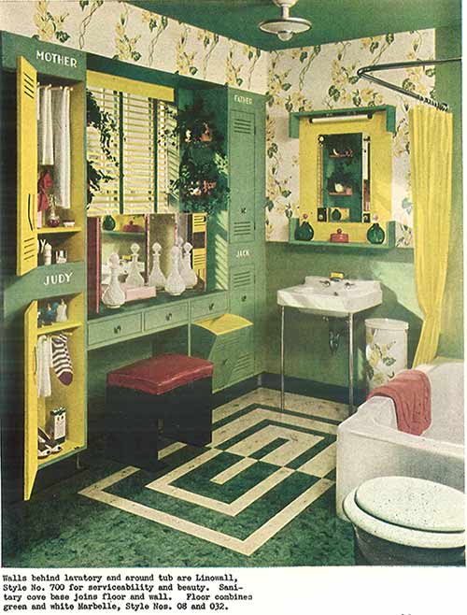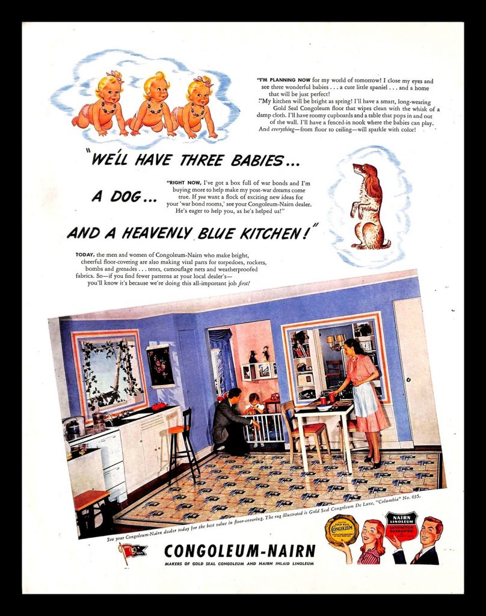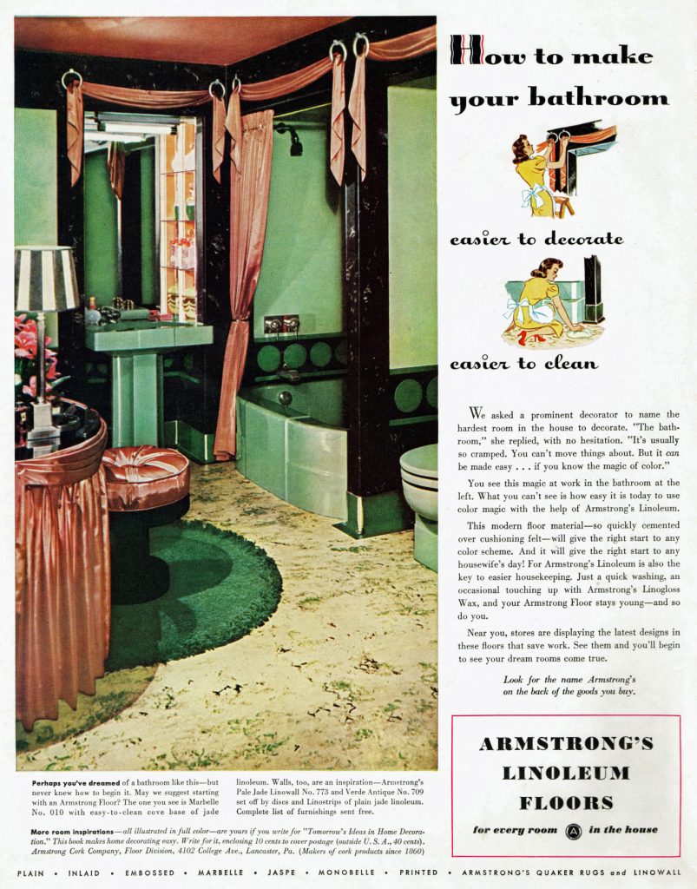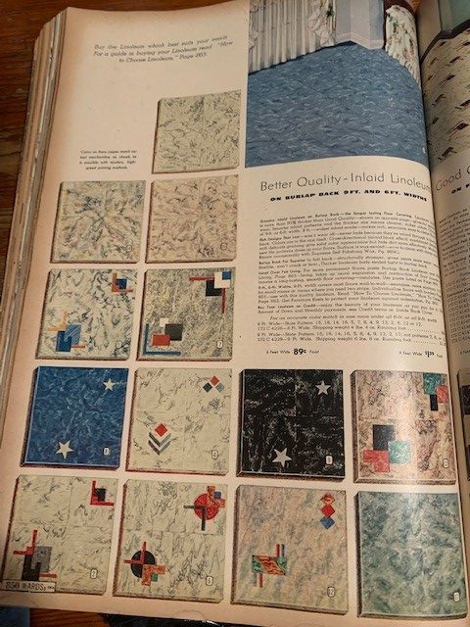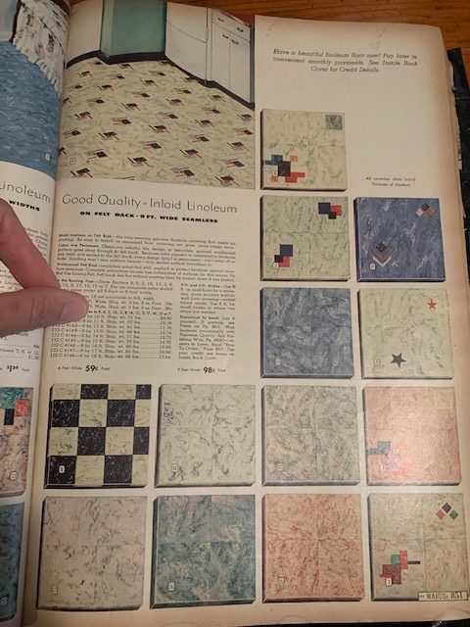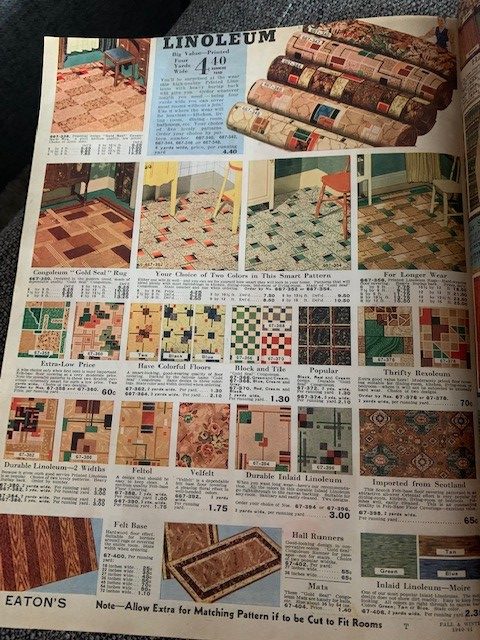A favourite post on my blog is ‘Vintage Real Estate – Choose your House from a 1958 Modern Living Homes Catalog‘. It features a collection of 1958 home & floor plans (and interior design ideas) that you could of purchased & then had made. It was a fun post for lovers of Mid-Century design.
After I saw my readers enjoying the post, I knew I had to do it again. This time we are going to venture into 1930, with ‘Our Book of Attractive Small Homes” by John H. Hagerty Lumber Co. We are once again going to look at the home designs & floor plans like we did in 1958.
Let’s pick our favourite 1930s home!
Note: This catalog was found at archive.org.
1930s Real Estate
“Every design in this book is a reproduction of an actual home, in which a family resides in cheerful comfort and each home is selected because of its practical economy, pleasing architecture and individual merits.
Complete plans for each house illustrated have been accurately prepared by competent designers who specialize in small house design and construction.”
Vintage Home & Floor Plans From A Catalog From 1930
Design 906-C. 5 Rooms (2 bedroom aka Chamber) & 1 Bath.
“This bungalow is worthy to be called home by anyone. It is attractice, original, home-like and modern in all points. The arched door, rustic stone chimney and entrance, pointed gables and wide siding are all harmoniously blended into the complete home.”
Design 907-C. 1 Bedroom, 1 Bath Craftsman home.
“The broad low roof with its heavy overhang, exposed rafters and broad verge boards are very effective features of this modern dwelling.” “Can you imagine a more appropriate present for the wife and family than a home built along the lines and arrangements similar to this design?”.
Design 909-C. 1 Bedroom, Dinette & Bath.
“A Charmingly conventional bungalow with a simple layout. This simplicity of room arrangement allows for an easy accessibility between rooms and more important, makes it possible to get every penny out of the building dollar in actual value. Plenty of closet space is provided”.
Design 911-C. 5 rooms (2 bedrooms), Alcove and 1 Bath.
“Here is a cottage with an English trend; a quaint little home, a pretty little dwelling. The trend in design has been observed here; and considering the architecture involved and the convenient plan treatment, this home offers the utmost return upon the investment.”
Design 916-C. 3 Bedroom, 1 Bath.
“The New England Colonial type has stood the storm for well over a century; it has spread to the four corners of the globe and has grown in popularity as time passes”.
Design 918-C. 3 bedroom and 1 bath.
“There have been many pleasing treatments of the bungalow, and this offers a subdued touch that has accentuated the charm of this type. There is an English Cottage tendency to this home, and it has been well adapted to the bugalow design in such a manner as to secure the beauty inherent in both types.”
Design 935-C. 1 Bedroom, 1 Bath.
“It is seldom that such a pleasing, distinctive design is met – for this home in it effective treatment of plain surfaces and regions of contrast has resulted in a most striking design. A touch of the French cottage, quaint and comfortable in appearance; a design of value. The construction costs are surprisingly moderate.”
The Vintage Home Designs Continue….
Design 928-C. 2 Bedroom 1 Bath.
“This design is an inexpensive bungalow executed in face brick. It proves to be, from the nature of it’s architecture and construction, an unsually cool home in hot weather. The arrangement of rooms is practical, allowing considerable freedom in the placement of furniture, and will appeal to a large number of discriminating people.”
Design 933-C. 6 Rooms (3 bedroom) and 1 bath.
“This is a type that has stood the test of years, it has spread throughout the country – it has proven highly economical and has offered besides this economy an architectural treatement that has been pleasing. A distinctly American type – a type popular to those desiring comfortable porches.”
Design 955-C. 1 Bedroom, 1 Bath & Dinette.
“There are many resons for wishing to own this home. First of all it makes an excellent apperance, quite unsual, in fact. Second it has splendid room arrangement, each room being accessible to the other. Third, it is modern in every sense of the word and has all the accessories and conveniences which the present day affords. Lastly, it is a splendid investment, suitable for a narrow lot and very economical to build.”
Two more adorable 1930s houses to chose from (many more left to browse in the catalog).
Well friends I hope you enjoyed house shopping in 1930 with me. I think I want all the homes personally, but I would love to hear what your favourites were in the comments section below!
Now on a personal note, I’m off on my next adventure to Vietnam and Toyko Japan at the end of this week. I will have new blog posts to share with you while I am gone so don’t worry about that!
Thanks for dropping by!
Further Reading: Vintage Home Decor Inspiration
Liz

